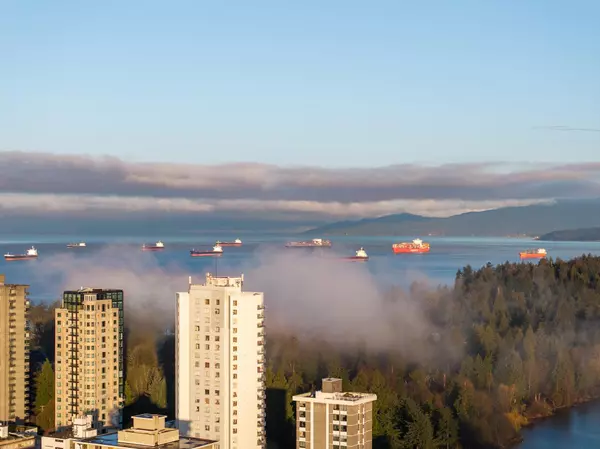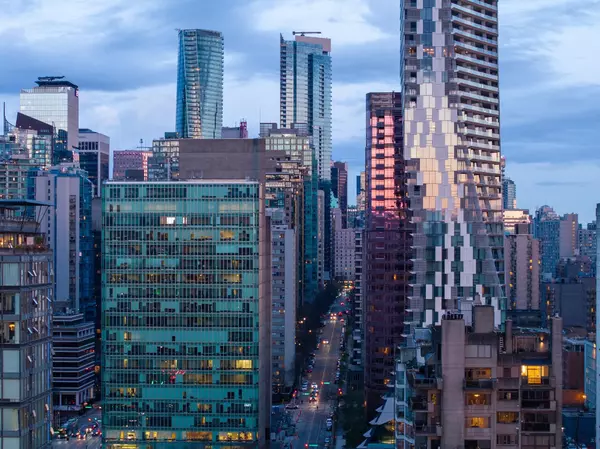Bought with Magsen Realty Inc.
$3,167,900
$3,167,900
For more information regarding the value of a property, please contact us for a free consultation.
1818 Alberni ST #1903 Vancouver, BC V6G 1B3
2 Beds
2 Baths
1,249 SqFt
Key Details
Sold Price $3,167,900
Property Type Condo
Sub Type Apartment/Condo
Listing Status Sold
Purchase Type For Sale
Square Footage 1,249 sqft
Price per Sqft $2,536
Subdivision 1818 Alberni
MLS Listing ID R2904057
Sold Date 07/22/24
Bedrooms 2
Full Baths 2
HOA Fees $1,286
HOA Y/N Yes
Property Sub-Type Apartment/Condo
Property Description
1818 ALBERNI BY LANDA GLOBAL PROPERTIES, DESIGNED BY WORLD-RENOWNED ARCHITECT FOAD RAFII WITH REFINED INTERIORS BY STE. MARIE. ENJOY ELEVATED LIVING IN 54 RESIDENCES WITH SPECTACULAR SOUTHERLY VIEWS OVER THE WEST END TOWARDS ENGLISH BAY AND AN ARCHITECTURALLY RICH CITYSCAPE TO THE EAST. LOCATED IN VANCOUVER'S SOUGHT-AFTER NEIGHBOURHOOD, IT'S STEPS FROM COAL HARBOUR MARINA, STANLEY PARK, RESTAURANTS, AND SHOPPING. EXPERIENCE TRUE LUXURY LIVING WITH SMART TECHNOLOGIES BY BANG & OLUFSEN, 1VALET, AND LATCH SYSTEMS, DAILY HOTEL-LIKE CONCIERGE SERVICES, A PRIVATE FITNESS CENTRE, ROLLS-ROYCE MOTOR CARS CHAUFFEURED SHUTTLE, SUMMER YACHT, AND AN EXCLUSIVE PARTNERSHIP WITH HOLT RENFREW. SCHEDULE YOUR APPOINTMENT NOW TO LEARN ABOUT OUR LIMITED-TIME INCENTIVES AS CONSTRUCTION BEGINS.
Location
Province BC
Community West End Vw
Area Vancouver West
Zoning CD-1
Rooms
Kitchen 1
Interior
Interior Features Elevator
Heating Forced Air
Cooling Central Air, Air Conditioning
Flooring Hardwood, Tile
Window Features Window Coverings
Appliance Washer/Dryer, Dishwasher, Refrigerator, Stove, Oven, Range Top
Laundry In Unit
Exterior
Community Features Shopping Nearby
Utilities Available Electricity Connected, Natural Gas Connected, Water Connected
Amenities Available Bike Room, Clubhouse, Exercise Centre, Concierge, Trash, Management, Other, Recreation Facilities
View Y/N Yes
View ENGLISH BAY & CITY
Roof Type Other
Porch Patio, Deck
Exposure Southeast
Total Parking Spaces 2
Garage true
Building
Lot Description Central Location, Marina Nearby, Recreation Nearby
Story 1
Foundation Concrete Perimeter
Sewer Public Sewer, Sanitary Sewer, Storm Sewer
Water Public
Others
Pets Allowed Yes With Restrictions
Restrictions Pets Allowed w/Rest.,Rentals Allwd w/Restrctns
Ownership Freehold Strata
Read Less
Want to know what your home might be worth? Contact us for a FREE valuation!

Our team is ready to help you sell your home for the highest possible price ASAP





