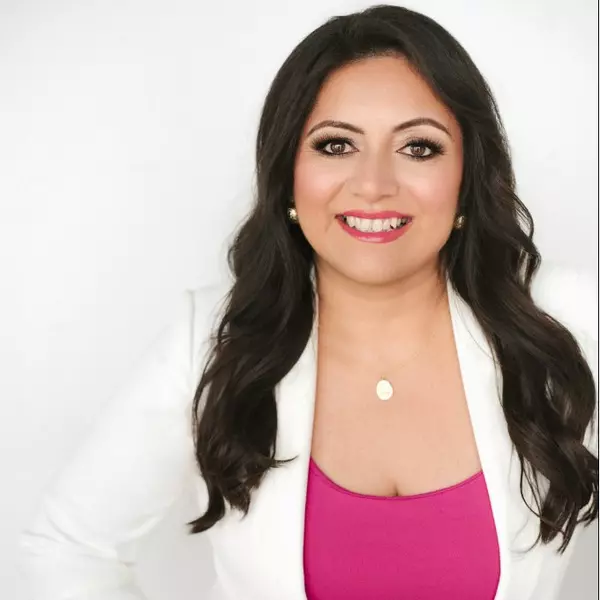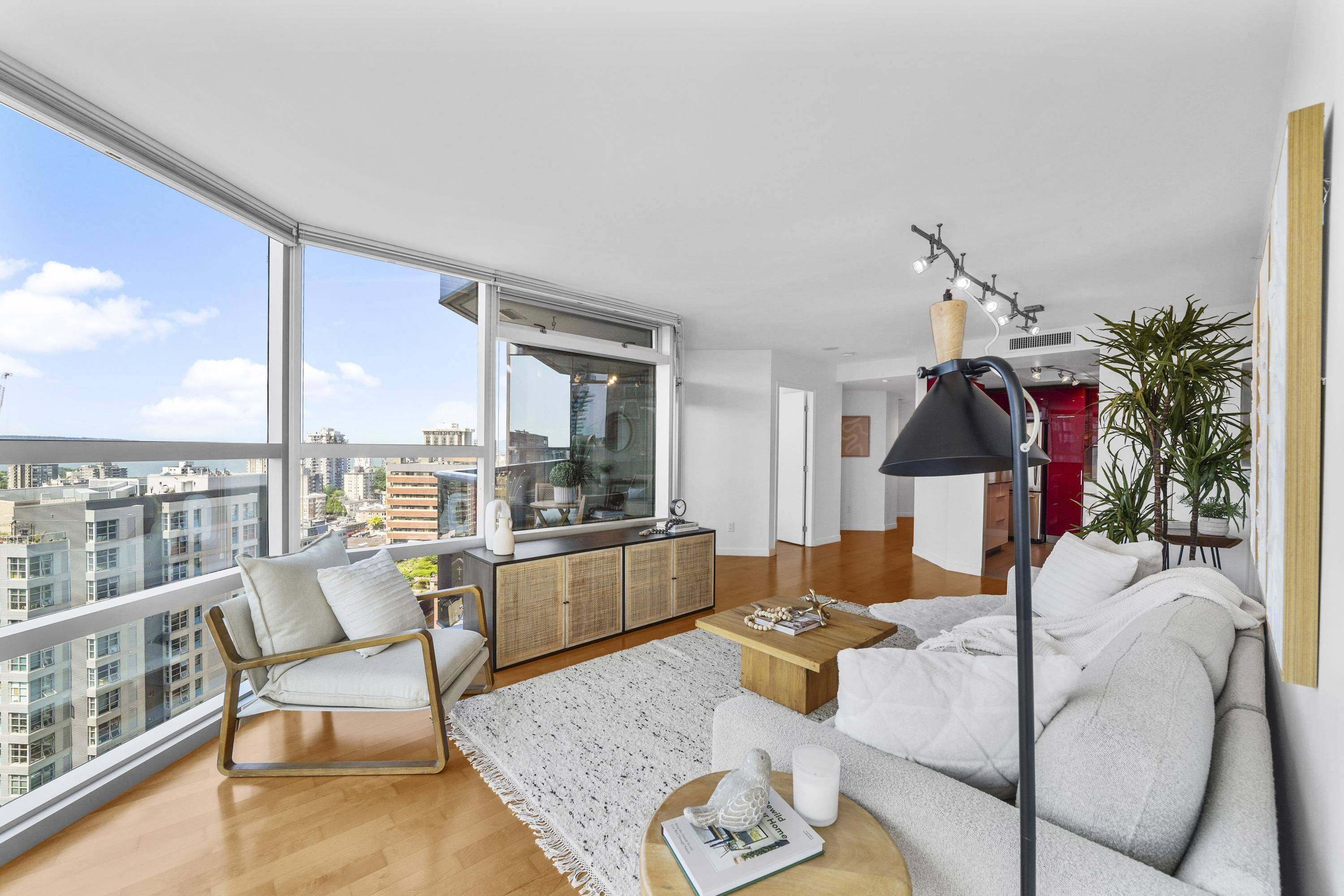Bought with eXp Realty
$1,108,000
$1,168,000
5.1%For more information regarding the value of a property, please contact us for a free consultation.
1050 Burrard ST #2201 Vancouver, BC V6Z 2S3
2 Beds
2 Baths
1,175 SqFt
Key Details
Sold Price $1,108,000
Property Type Condo
Sub Type Apartment/Condo
Listing Status Sold
Purchase Type For Sale
Square Footage 1,175 sqft
Price per Sqft $942
MLS Listing ID R3014503
Sold Date 06/27/25
Bedrooms 2
Full Baths 2
HOA Fees $913
HOA Y/N Yes
Year Built 1994
Property Sub-Type Apartment/Condo
Property Description
Revel in unparallelled luxury at this exquisite air conditioned 2 bed/den CORNER unit; "01" largest layout; den has been made into open dining area; Can convert to a 3rd bdrm or back to original den. Boasting breathtaking panoramic views of English Bay, Northshore Mountains, and Metrotown. With floor to ceiling windows, updated kitchen and floors, & framing nearly 1200 SQFT of SW facing splendor, this rare gem defines Downtown Vancouver Living. Delight in world class dining, Robson Street shopping, and cultural attractions like the Vancouver Art Gallery and the Seawall, all just steps away. Access to health club with pool, hot tubs and gyms for a modest mthly fee. Large parking spot #58 and storage A6 both on P3 right beside elevators. OPEN HOUSE, SAT JUNE 21 AND SUN JUNE 22 2-4 PM
Location
Province BC
Community Downtown Vw
Area Vancouver West
Zoning APT
Rooms
Kitchen 1
Interior
Interior Features Elevator, Storage
Heating Heat Pump
Cooling Central Air, Air Conditioning
Flooring Hardwood, Tile
Window Features Window Coverings
Appliance Washer/Dryer, Dishwasher, Refrigerator, Stove, Microwave
Exterior
Exterior Feature Balcony
Pool Indoor
Community Features Shopping Nearby
Utilities Available Electricity Connected, Water Connected
Amenities Available Exercise Centre, Concierge, Management
View Y/N Yes
View WATER, MOUNTAIN, CITY
Roof Type Other
Exposure Southwest
Total Parking Spaces 1
Garage true
Building
Lot Description Central Location, Marina Nearby, Recreation Nearby
Story 1
Foundation Concrete Perimeter
Sewer Public Sewer, Sanitary Sewer, Storm Sewer
Water Public
Others
Pets Allowed Cats OK, Dogs OK, Number Limit (One), Yes With Restrictions
Restrictions Pets Allowed w/Rest.,Rentals Allowed
Ownership Freehold Strata
Read Less
Want to know what your home might be worth? Contact us for a FREE valuation!

Our team is ready to help you sell your home for the highest possible price ASAP





