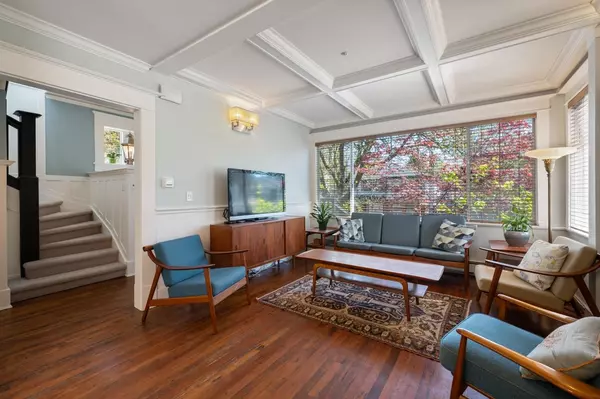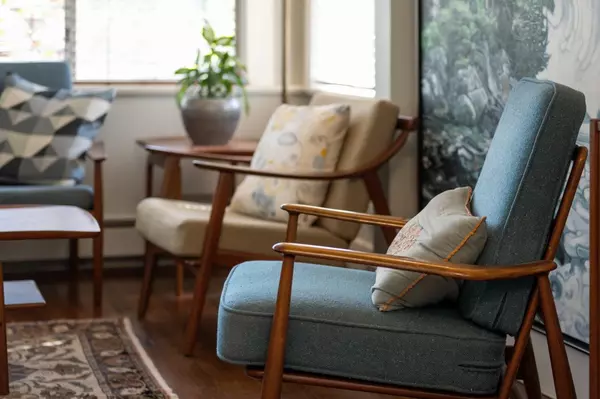Bought with RE/MAX Crest Realty
$2,250,000
$1,998,000
12.6%For more information regarding the value of a property, please contact us for a free consultation.
5229 Elgin ST Vancouver, BC V5W 3J9
4 Beds
3 Baths
2,343 SqFt
Key Details
Sold Price $2,250,000
Property Type Single Family Home
Sub Type Single Family Residence
Listing Status Sold
Purchase Type For Sale
Square Footage 2,343 sqft
Price per Sqft $960
Subdivision Fraserhood
MLS Listing ID R2874525
Sold Date 04/30/24
Bedrooms 4
Full Baths 3
HOA Y/N No
Year Built 1910
Lot Size 3,484 Sqft
Property Sub-Type Single Family Residence
Property Description
Beautiful, sunlight-filled character home on a non-through, tree-lined street in the Fraserhood. This home has been meticulously maintained and renovated throughout it's stewardship. Spacious main floor is perfect for entertaining with a chef's kitchen featuring quartz counters, a big island, gas range & french doors out to a sunny west-facing deck & yard. Upstairs are 2 bedrooms, a den and an updated bathrooom. Lower level has a lovely, bright, sprinklered 2 bedroom legal garden suite with it's own laundry. Bonus is the heated studio space for a home office, hobbies or extra accommodation & a parking pad with EV charger. Too many upgrades to list here, but in the last 6 months a new Navian boiler, heat pump, A/C and new upstairs carpet installed.
Location
Province BC
Community Fraser Ve
Area Vancouver East
Zoning RS-1
Rooms
Kitchen 2
Interior
Heating Baseboard, Heat Pump, Hot Water
Cooling Air Conditioning
Flooring Mixed, Softwood
Appliance Washer/Dryer, Dishwasher, Refrigerator, Cooktop, Microwave, Wine Cooler
Exterior
Fence Fenced
Community Features Shopping Nearby
Utilities Available Electricity Connected, Natural Gas Connected, Water Connected
View Y/N Yes
View Mountain view
Roof Type Asphalt
Porch Patio, Sundeck
Total Parking Spaces 1
Building
Lot Description Central Location, Lane Access, Private, Recreation Nearby
Story 2
Foundation Concrete Perimeter
Sewer Sanitary Sewer
Water Public
Others
Ownership Freehold NonStrata
Security Features Fire Sprinkler System
Read Less
Want to know what your home might be worth? Contact us for a FREE valuation!

Our team is ready to help you sell your home for the highest possible price ASAP





