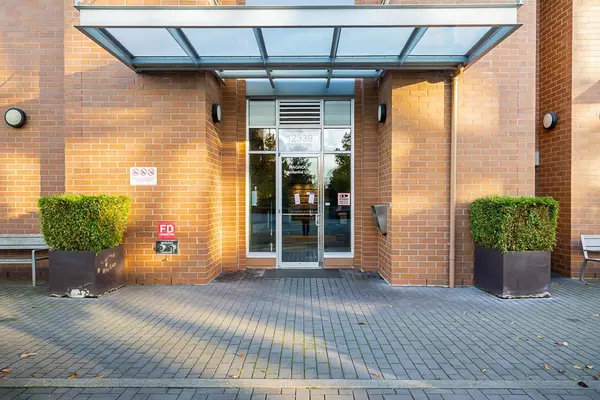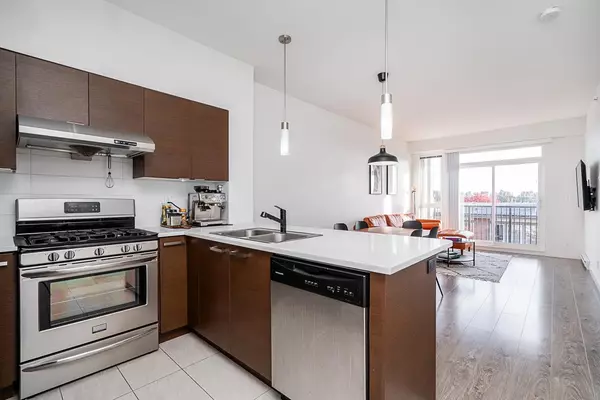
12339 Steveston HWY #416 Richmond, BC V6W 0B4
2 Beds
1 Bath
748 SqFt
Open House
Sat Nov 15, 12:00pm - 4:00pm
Sun Nov 16, 12:00pm - 4:00pm
UPDATED:
Key Details
Property Type Condo
Sub Type Apartment/Condo
Listing Status Active
Purchase Type For Sale
Square Footage 748 sqft
Price per Sqft $802
Subdivision Magnolia At The Gardens
MLS Listing ID R3061608
Style Penthouse
Bedrooms 2
Full Baths 1
Maintenance Fees $551
HOA Fees $551
HOA Y/N Yes
Year Built 2014
Property Sub-Type Apartment/Condo
Property Description
Location
Province BC
Community Ironwood
Area Richmond
Zoning ZMU18
Rooms
Kitchen 1
Interior
Heating Electric
Flooring Laminate, Mixed, Tile, Carpet
Appliance Washer/Dryer, Dishwasher, Refrigerator, Stove
Laundry In Unit
Exterior
Exterior Feature Balcony
Community Features Shopping Nearby
Utilities Available Electricity Connected, Natural Gas Connected, Water Connected
Amenities Available Exercise Centre, Recreation Facilities, Caretaker, Trash, Maintenance Grounds, Hot Water, Management, Sewer, Snow Removal, Water
View Y/N No
Exposure South
Total Parking Spaces 2
Garage Yes
Building
Lot Description Central Location, Recreation Nearby
Story 1
Foundation Concrete Perimeter
Sewer Public Sewer, Sanitary Sewer
Water Public
Locker Yes
Others
Pets Allowed Cats OK, Dogs OK, Number Limit (Two), Yes With Restrictions
Restrictions Pets Allowed w/Rest.,Rentals Allwd w/Restrctns,Age Restricted Other
Ownership Freehold Strata
Virtual Tour https://storyboard.onikon.com/jun-choi/4






